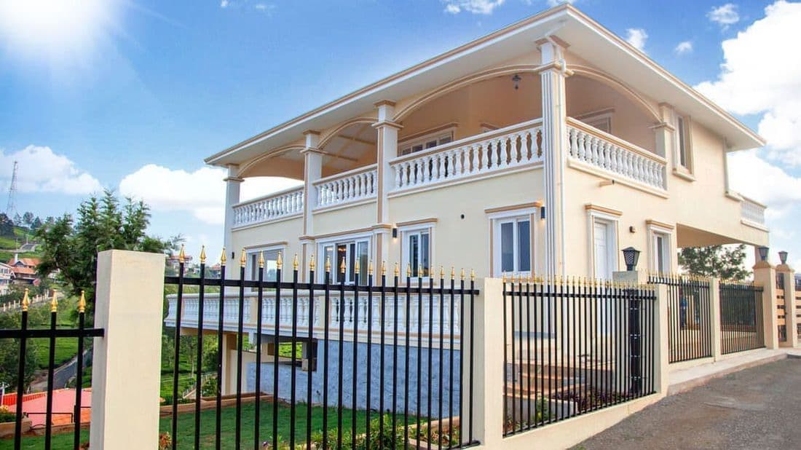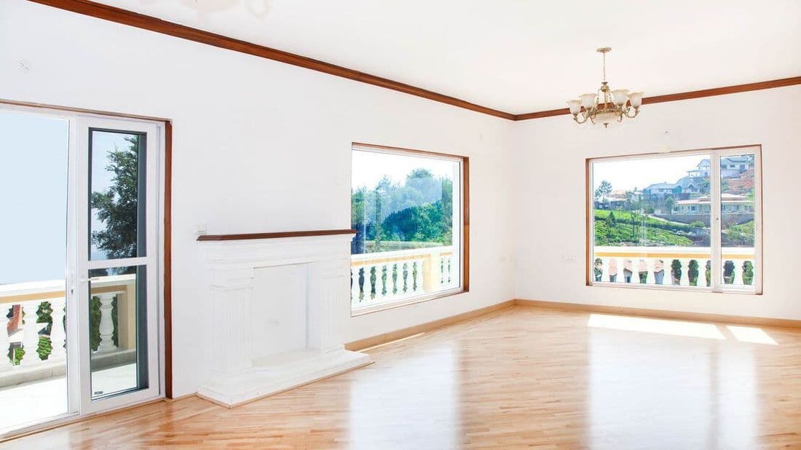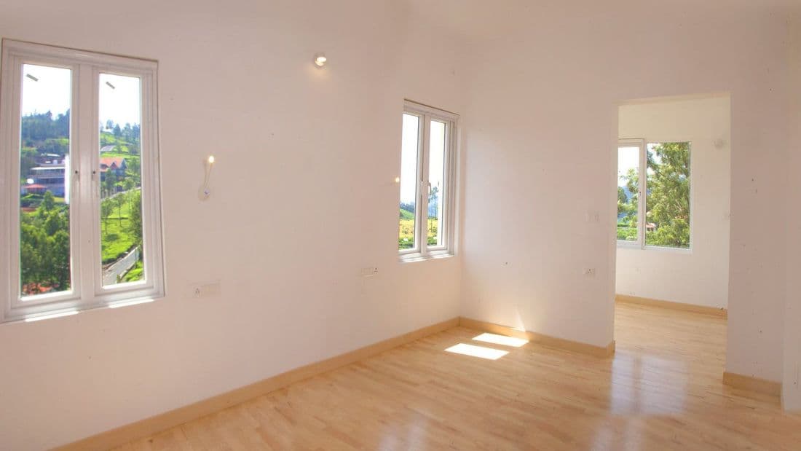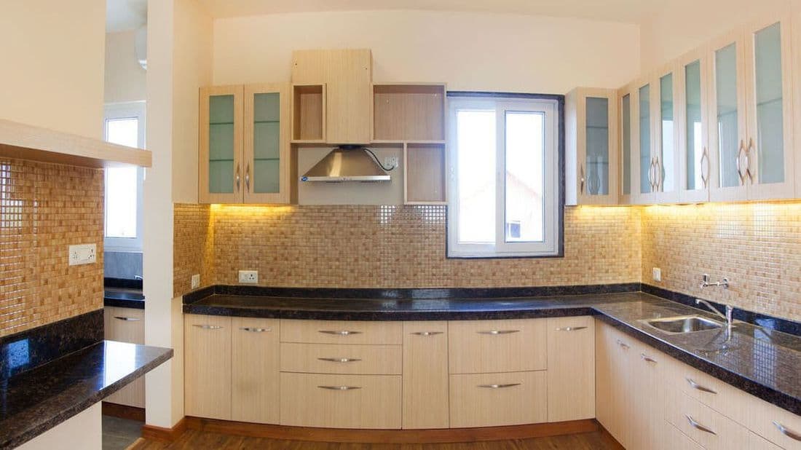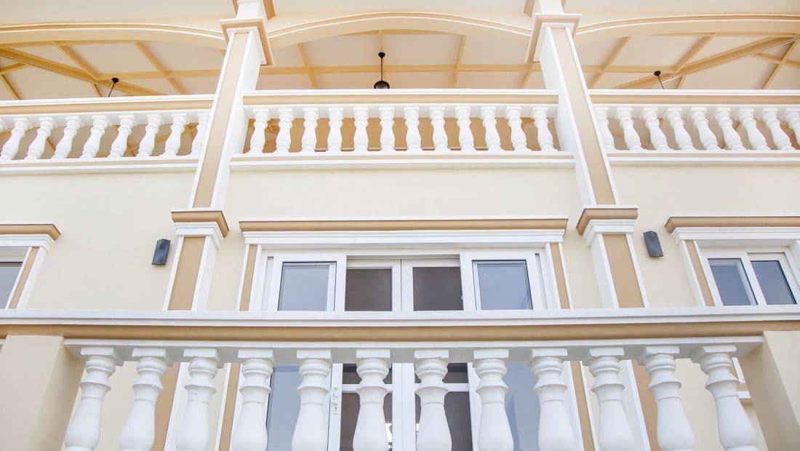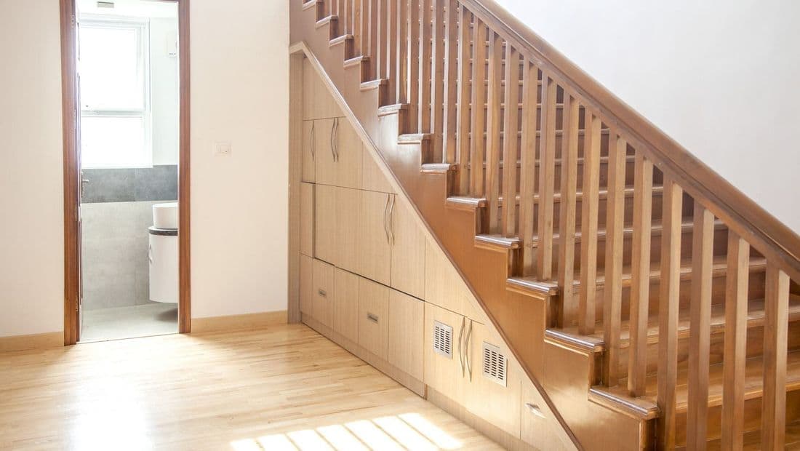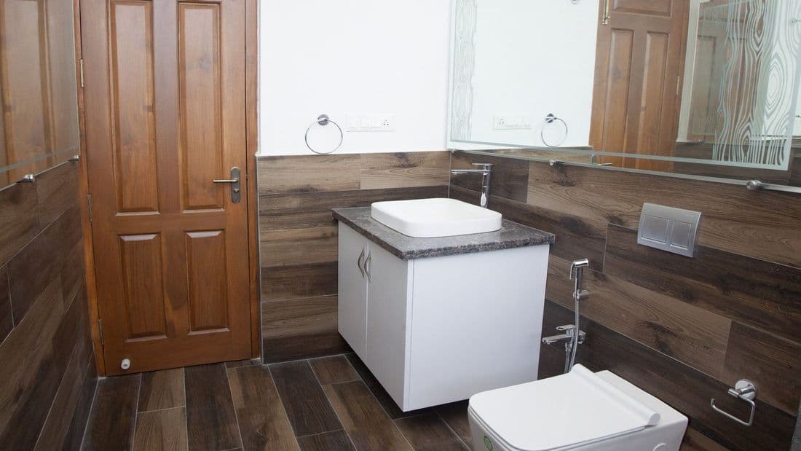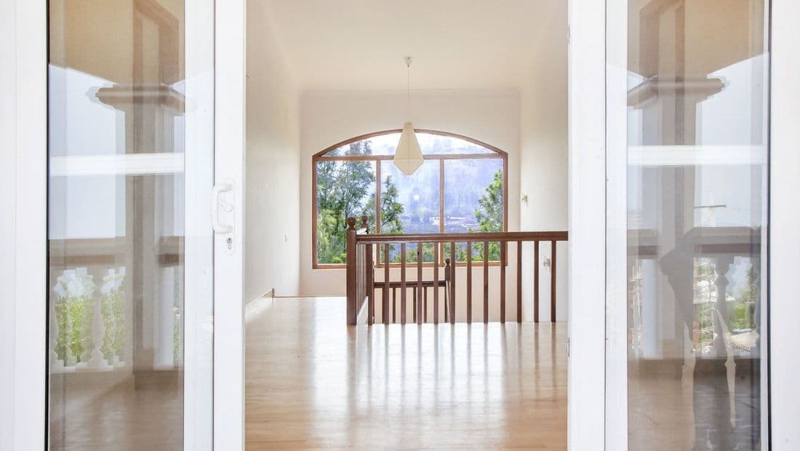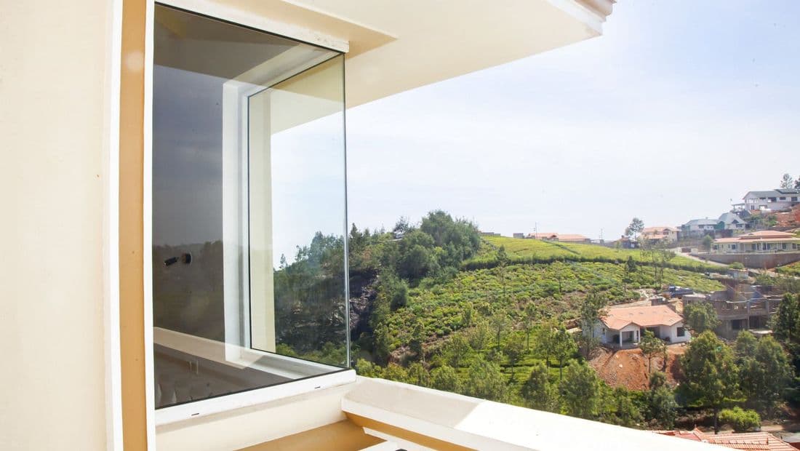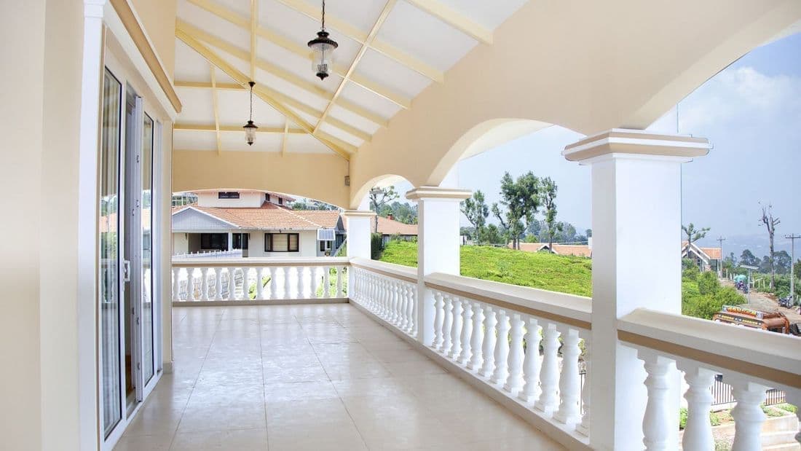Jannat
Luxurious house built by Vitrag Group
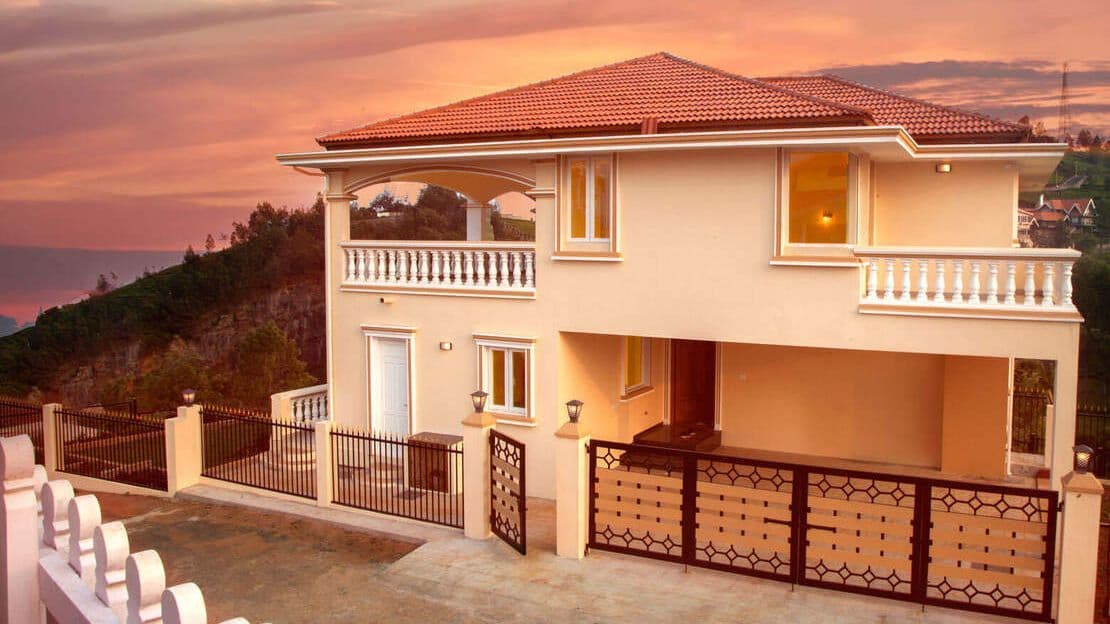
About JannatLuxurious house built by Vitrag Group
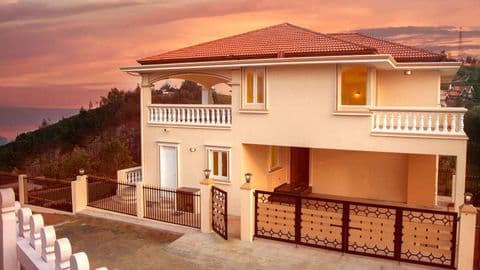


Photo Gallery
Salient Features
Elevation
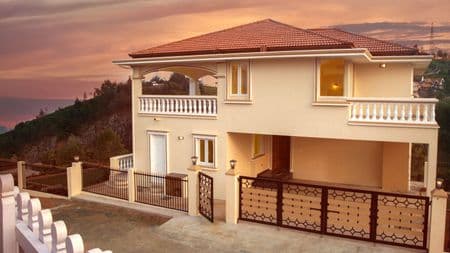
Ceiling
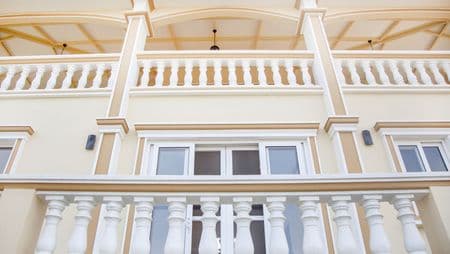
Garden well
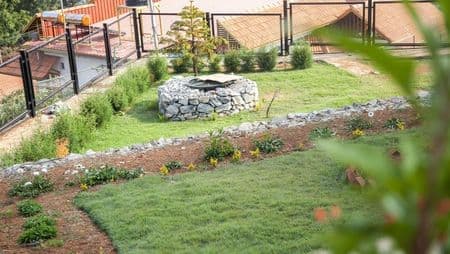
Balcony view
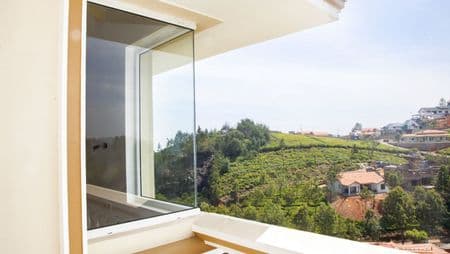
First floor
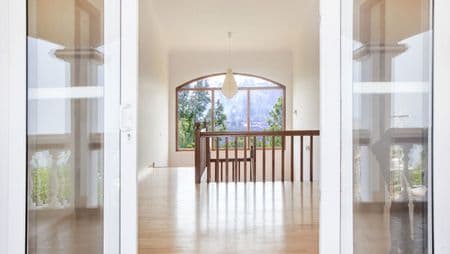
What's Special at Jannat
Jannat, located in Sua Serenitea, is one of the Vitrag Group's finished projects. The home holds large balconies and sit out areas envisaging splendid views.
The elevation of the home is enhanced by the landscaped garden and the Victorian wraps on pillars, windows and ceiling edges, a character few homes still retain in the Nilgiris. Besides adding to the aesthetics, a false ceiling reduces the noise of rain and has warmth within the home.
The large balconies and sit out areas look out into picturesque views. Picture windows from every room allow natural light to flow through the house throughout the day. The home enjoys the views of the Coimbatore valley on one side and the _Nilgiri Mountain_ range on the other.
Most home spaces are carpeted with wooden flooring, which gives them an elegant and regal look. The home is also elder-friendly with all the needs of kitchen, dining, living and master bedroom on the same level, something which is tough to find in the hills due to the terrain. Besides adding to the aesthetics, a false ceiling reduces the noise of rain and retains warmth within the home.
