Houses for Sale
Coonoor, Ooty and Kotagiri, The Nilgiris
Residential real estate has been our prime forte for the last 20 years.
Homes in Coonoor
With over 120 homes in our gated communities and several stand-alone houses, Vitrag has helped aspiring homeowners to have a home in the Nilgiri hills.
Detailed Check
We make the journey of buying a house an easy and painless process. All properties we deal with go through an intense screening process and detailed development work before it is presented to you.
Our work ensures clarity in documents, authenticating permission process, water resource, electrical resource, internet and utilities in the area, forest boundaries and regulations, contour checks, verifying boundaries, road access and many more knitty gritties.
Painless Documentation
To close the loop and make the investment a sustainable one, we help obtain government clearances, occupation certificate and all other utility connections that may be required in the running of the home.








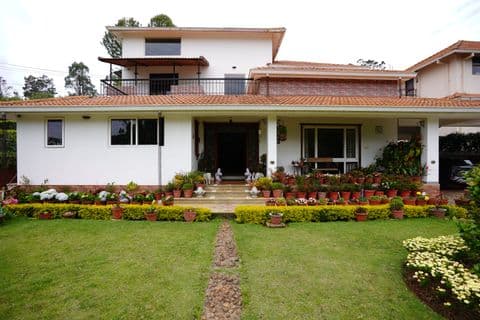
Sai Krupa
A peaceful Nilgiri retreat offering scenic views, modern amenities, and timeless elegance, just minutes from Coonoor town
Configuration
land
built-up
bed
bath
car-park
Servant Quarters
open-well
home-office
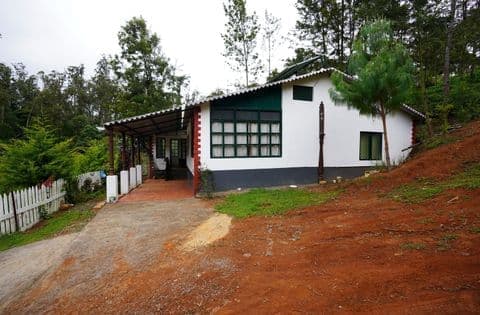
Dam View
The 'Dam-View' property is a hidden gem waiting to be discovered. Located near Kattery Village, this property offers a unique and tranquil experience.
Configuration
built-up
land
bed
bath
car-park
open-well
Servant Quarters
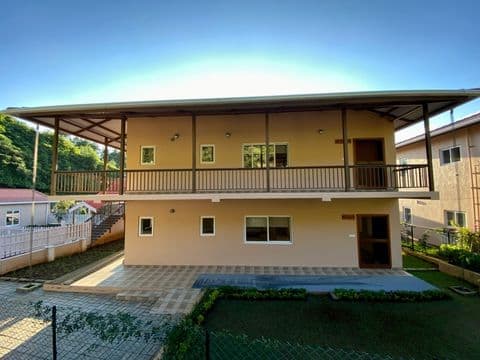
Salvia
Streamside Salvia is a 2-bedroom apartment close to Ooty. Salvia enjoys good view, private lawn, a car park space and common facilities.
Configuration
built-up
land
bed
bath
common-water
clubhouse
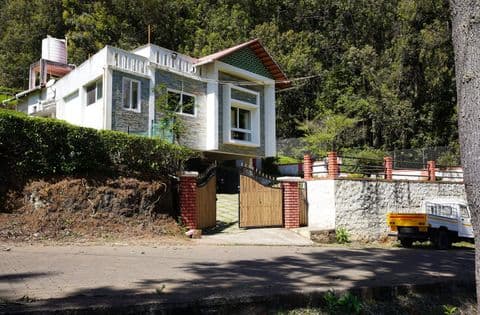
Sneh
An abode with nature in the hills, Sneh is a 3 bedroom house, bordering a forest, enjoying the tea terrain and yet close to town.
Configuration
built-up
land
bed
bath
car-park
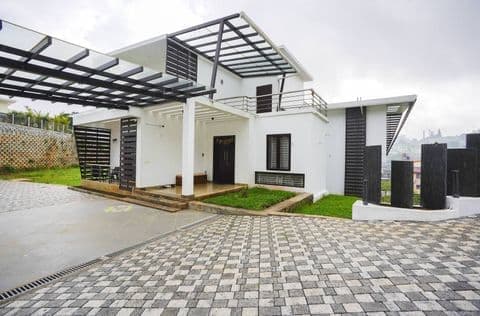
Prama
Prama is a 6300 Sq. ft. Coonoor villa with top notch fitting and a large landscape. It is a modern style villa in a serene environment
Configuration
built-up
land
bed
bath
open-well
powder-room
Servant Quarters
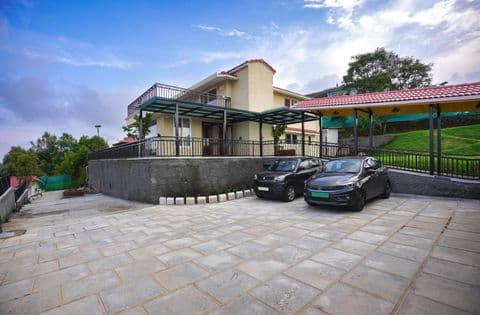
Pinnacle
Pinnacle is a 3 Bedroom house with top notch fitting and a large landscape, well located on the top of a hill, enjoying some of the grandest views The Nilgiris can offer
Configuration
built-up
land
bed
bath
garage
Servant Quarters
open-well
lift
powder-room
home-office
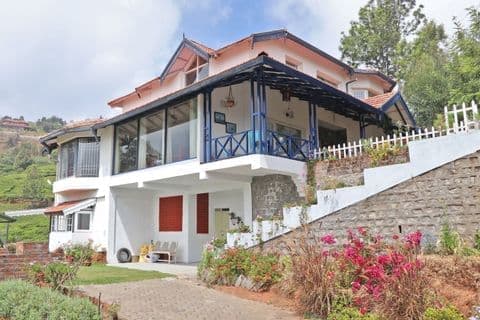
Twin Bungalow at Bettati
A beautiful independent bungalow located in Bettati, Kotagiri road. The English styled house has 3 bedrooms, a kids room and views of the green hills.
Configuration
built-up
land
bed
bath
powder-room
kennel
Servant Quarters
garage
outhouse-building
